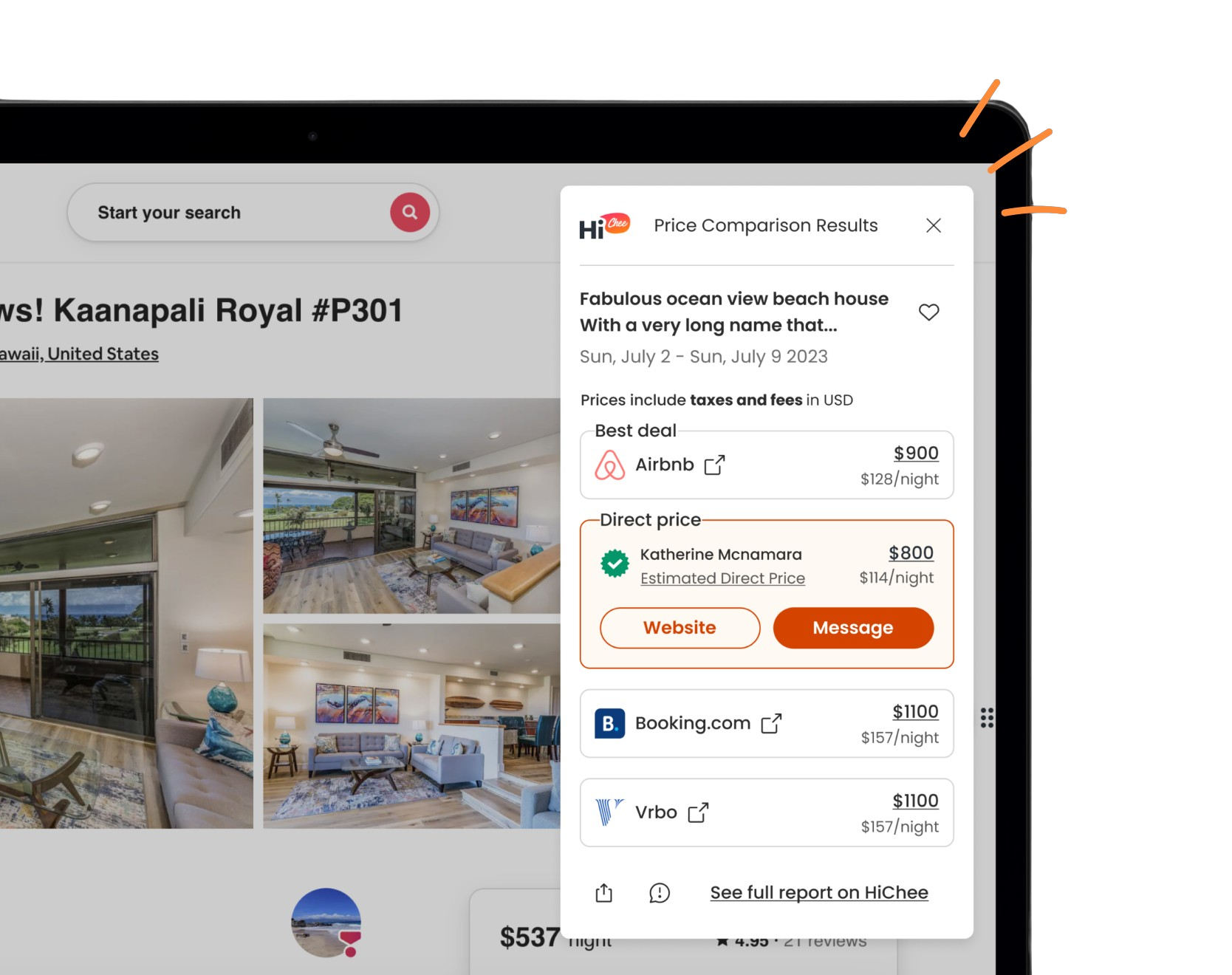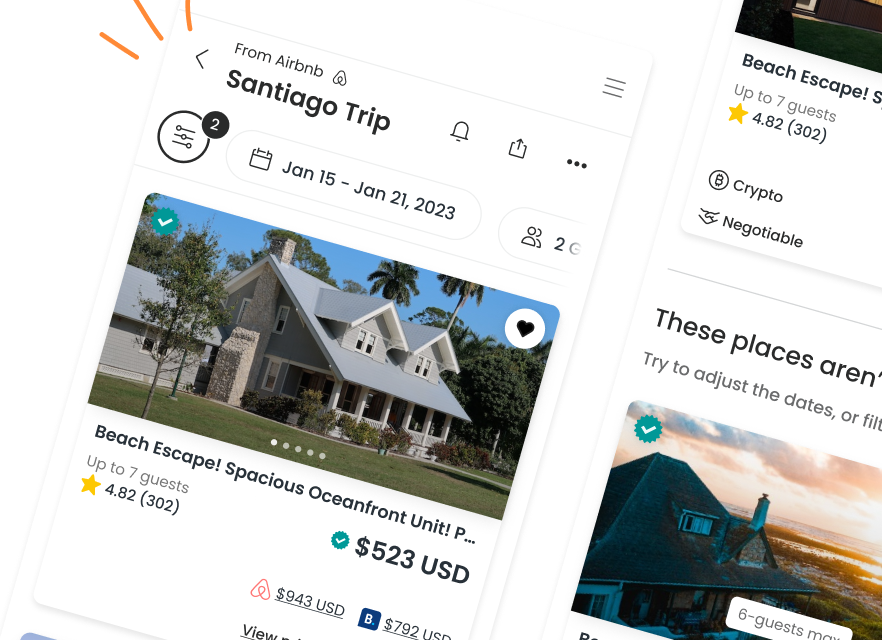Price Comparison Results
1853 Captain Wheeler House - Historic Mystic Home
Italianate Victorian sea captain's home of gracious design with plentiful natural light. It's prominent in the Mystic Historic District & sited in a garden of specimen trees & shrubs creating all season interest. 5 BR's with private baths on the 2nd floor suit up to 10 guests. A 5 minute walk to the village on the Mystic River & Harbor offers a worthy selection of top-notch restaurants & lovely variety of quality shops. Attractions & activities abound all seasons. Settle in, enjoy and relax. The space The "1853 Captain Wheeler House" is cheerful, comfortable and well located for enjoying the culture and natural character of southeastern CT. Many regional attractions along the Connecticut shore and Rhode Island seacoast are nearby. Guests visit throughout the year for a Summer Vacation, Fall Retreat, Winter Holiday or Spring Break. THE HOUSE: Restored by Owners, both Architects. The tall ceilings, gracious rooms, large windows, striking detail, hand-planed panel doors, and plank floors evoke a prosperous period in Mystic's Seafaring Heritage. Captain Wheeler sailed ships to China. The original design of his substantial home has been preserved, incorporating new systems and modern conveniences. FIRST FLOOR: 5 spacious rooms open to a gracious center stair hall which extends from the East facing front door to the Western kitchen wing. To the right, a quiet parlor offers a place to relax. To the left, a formal dining room affords seating for all guests. Connecting, and adjacent to the kitchen, is an informal dining room. The Owner's study in the NW corner is seldom used by guests, but is available if one must work. Each colorful, light-filled room occupies a corner offering views in two directions. The KITCHEN in the wing, is light-filled by windows on three sides. The garden is ever-present whether preparing meals, sitting at the small corner table or relaxing on the porch. A limestone floor, maple and soapstone counters, painted wood cabinets and decorations add to its unique character. Features include double sink, self-cleaning double convection ovens, 5-burner gas cook top, refrigerator/freezer/ice-maker, and dishwasher. On a chill day, a corner gas fireplace is welcome. On a warm day, a seat at beckons at the small dining table on the covered porch for a sunrise breakfast or sunset repast. SECOND FLOOR: The upstairs hall, decorated with handmade family quilts, offers entrance to 4 bright corner bedrooms, each with appealing views over the historic harbor environs. Each has twin beds & private tiled bath with shower or tub/shower. Step down several steps to the queen-size bedroom in the wing with vaulted ceilings & views in three directions. There is an adjacent private bath with tub/shower & separate spiral stair to the first floor. Nearby is a laundry room with full-size washer & dryer. THIRD FLOOR: Above all is the "lantern" also referred to as a cupola. This room, up a steep climb of stairs, has a double bed and windows on four sides with distant views. It affords a maximum of 12 guests, however it must share a private bath on the floor below and is ONLY available by prior arrangement at the time of booking. The house is most comfortable (& preferred) with 8-10 guests. It does not have AC and is bright. PLEASE NOTE that events of any type, or gatherings with more than the booking party, are are unacceptable. GARDEN: Landscape of specimen trees & shrubs complemented by perennials & seasonal plantings, has interest throughout the seasons and attracts many birds. Guest access Guests have private use of the 1st & 2nd floors of the house during their visit. The cupola is available only by prior arrangement. The backyard & garden are for guest relaxation and enjoyment. Guests do not have access to the ground floor which has a separate entrance to owner's shop, mechanical equipment and an apartment which may or may not be occupied. Other things to note All sleeping accommodations are on the 2nd floor which may make accessibility difficult for some with mobility concerns. There is a powder room on the 1st floor. There are steps from the ground to the 1st floor. Access off the grass drive has 5 steps. Access via the covered side porch is most frequently used & convenient to additional street parking & walking to town. This route has about 10 steps. The ground level of the house has a separate entry & an apartment available to us. We may or may nor be on the premises, but are always available.
Amenities
Community Book-Direct Links
Reviews
Location
United States · Connecticut · MysticSave Even More Money On Your Next Vacation
Got questions?
We are eager to hear from you whether you need to contact our support team, speak with our founders, or simply want to say hello.













































































 ShakaCode
ShakaCode ShakaCode
ShakaCode
