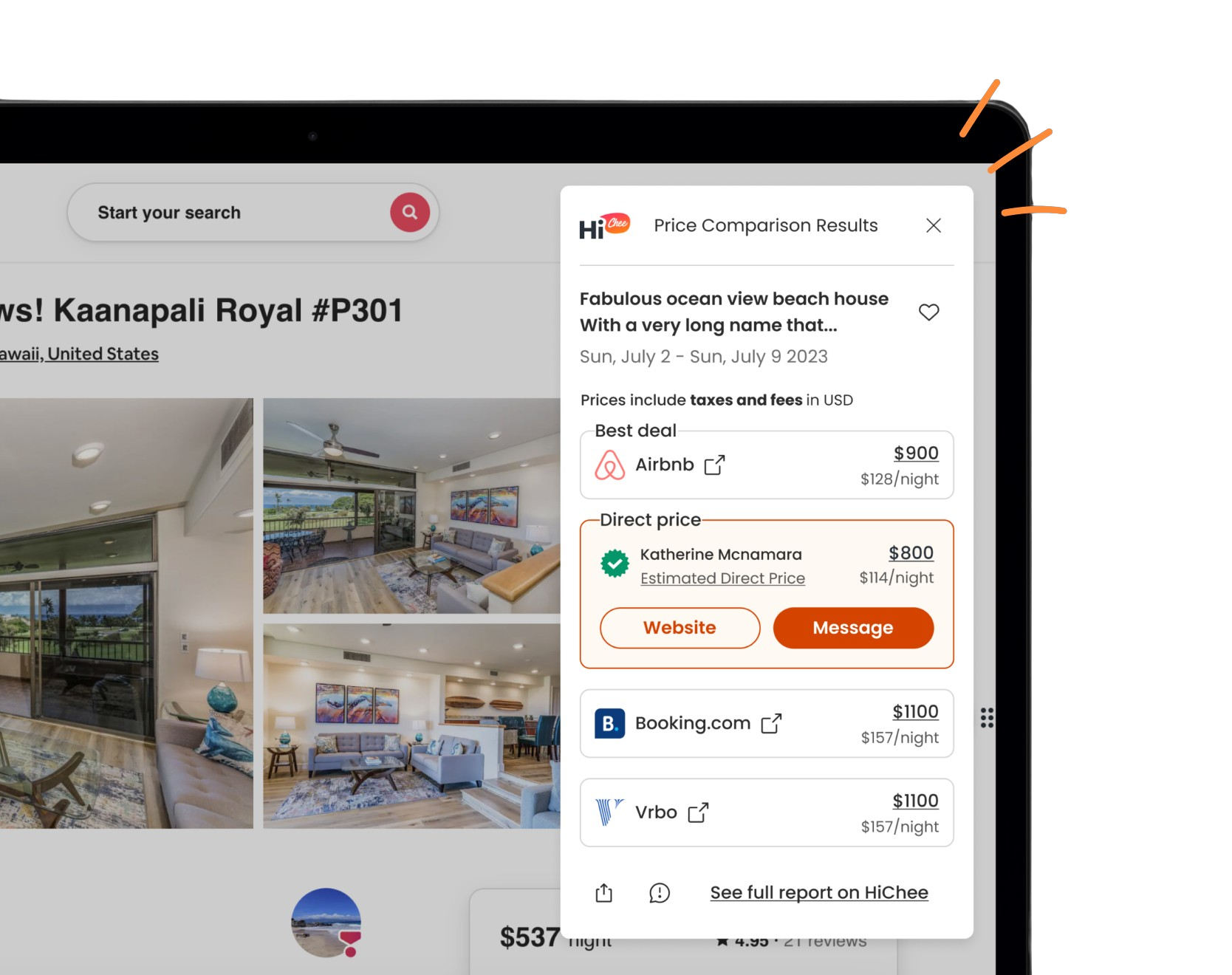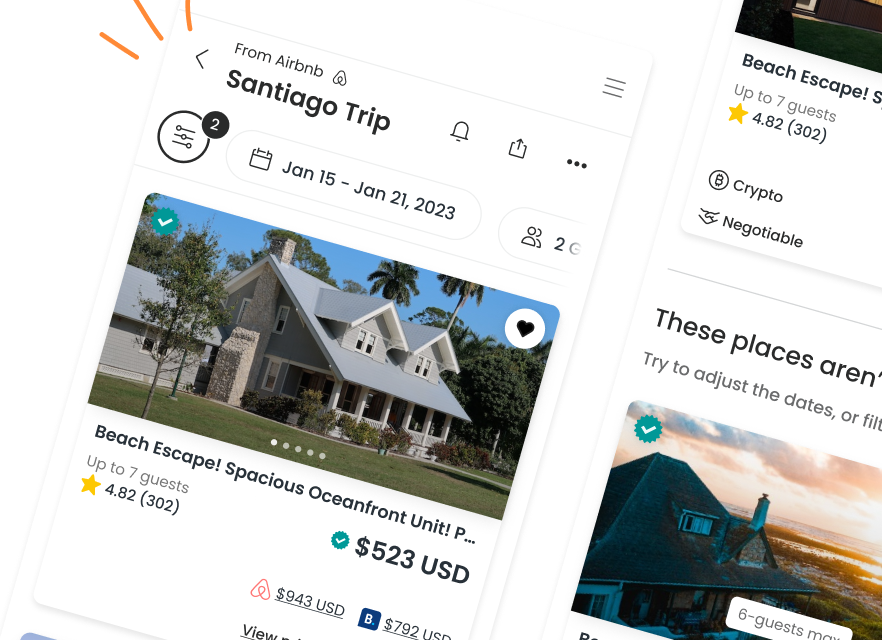Price Comparison Results
The Big Bear Chalet Private Hot Tub
This home is a bright, open space perfect for a relaxing Lake Tahoe vacation with family and friends. With 4 bedrooms, 2.5 bathrooms, and a 2-car garage, there is plenty of room for everyone! This beautiful home features a large fully stocked kitchen, 3 TVs, 2 decks, and a private hot tub. Located in the beautiful Carnelian Bay area you are less than 10 minutes from Tahoe City and the beach, .5 a mile from a year-round trail system, and 25 minutes to 3 major ski resorts! The space This beautiful 4 bedroom home features a bright, open living room and kitchen area that is great for relaxing in front of the fire, playing games, or watching the snow fall out the large windows. Everyone in your group will be able to get a restful night of sleep with the home’s great separation of sleeping and living space keeping the bedrooms nice and quiet. Or take the entertaining to the great outdoors on one of the home’s two outdoor decks which feature a hot tub, patio furniture, and great views over the surrounding nature! When you arrive at the home you will find the main living area on the upper level, a space filled with charming cabin decor, high ceilings with exposed wood beams, and soaring windows providing stunning views over the surrounding nature. When you come up the stairs you will arrive at the open living room with the kitchen and dining area adjacent to it. The living room provides a spacious comfortable area to connect with your group with a large sectional sofa situated around a coffee table, a 46” TV, and a natural gas fireplace in a lovely brick hearth. Spread out in this space also features a wet bar, a cozy window seat, and a high-top table with four chairs providing plenty of space for entertaining. From the living room, you can access the large upper deck which boasts lovely views over the surrounding trees. Dine al fresco at the patio table with seating for 6, or prepare a meal on the propane bbq. And be sure to take in the morning sun from the upper deck, a beautiful sight to enjoy! Just beyond the spacious living room, you will find a large kitchen with granite countertops, a kitchen island with three bar stools, a wide variety of cooking appliances, and access to the outdoor deck. With ample counter space and views over the surrounding trees, the chef in your group will enjoy preparing a meal for the group in this lovely space. Connected to the kitchen is the dining area which features a large dining table with seating for 8 with windows surrounding the table flooding the space with natural light. When you are ready to tuck in for the night you will find two bedrooms on the upper level off the living room/kitchen area. Both bedrooms are located at the end of the hallway with the first bedroom featuring a comfortable queen-size bed, a matching nightstand and dresser set, sconce lighting, a TV, and windows providing views over the surrounding trees. The second bedroom is a spacious room making efficient use of space with a twin over full bunk bed and a sofa that pulls out to a full bed. This roomy bedroom is flooded with natural light with several large windows featured in the space and features ample storage room with a large closet and dresser. Comfortably located by the two bedrooms is a full bathroom with a single-sink vanity and a shower/bathtub combo. Downstairs you will find the additional two bedrooms as well as the main entrance of the home complete with a mud room area with storage space for your outdoor gear. Near the front entryway is the master bedroom, an inviting space with a king-size bed, nightstands with lamps, a cozy reading corner with a chair, a mirrored closet, and a tall dresser with a TV on top. The master bedroom features access to the hot tub and an ensuite full bathroom. The master bathroom features a large double-sink vanity, a walk-in double shower with a sliding glass door, and a privacy wall for the toilet. Down the hallway is the fourth bedroom which has access to the hot tub, a queen-size bed with a lovely bedframe, and a nightstand and dresser for storage space. Also featured on the downstairs floor is an additional half-bathroom, a laundry closet with a washer and dryer, access to the garage, and access to the lower level deck which features a private 6-person hot tub. STR License Number: STR22-5997 Max Occupancy: 8 Parking Info: There are five spaces available in the driveway. Guest access Guests will have access to the entire house, private outdoor areas including a deck with a hot tub, and five parking places in the driveway. Other things to note If you are renting this home from November through March, please remember that there may be winter driving conditions, and a 4-wheel drive with all-terrain tires or snow chains for your 2-wheel drive tires might be necessary for safe travel. Even if it hasn’t snowed in a few days, side roads can still be icy and have snow on them. Please also be aware of long travel times and pass closures due to winter weather conditions. Please note that grills and outdoor furniture are not available during the months of November to April due to snow. If you are renting this home from April until the first snowfall there are NO fires allowed in Lake Tahoe. Please note that like most homes in the area, this home does not have A/C. Please keep in mind that if you plan to ski, you are responsible for verifying the ski resorts' opening and closing dates.
Amenities
Community Book-Direct Links
Reviews
Location
United States · California · Carnelian BaySave Even More Money On Your Next Vacation
Got questions?
We are eager to hear from you whether you need to contact our support team, speak with our founders, or simply want to say hello.















































 ShakaCode
ShakaCode ShakaCode
ShakaCode
