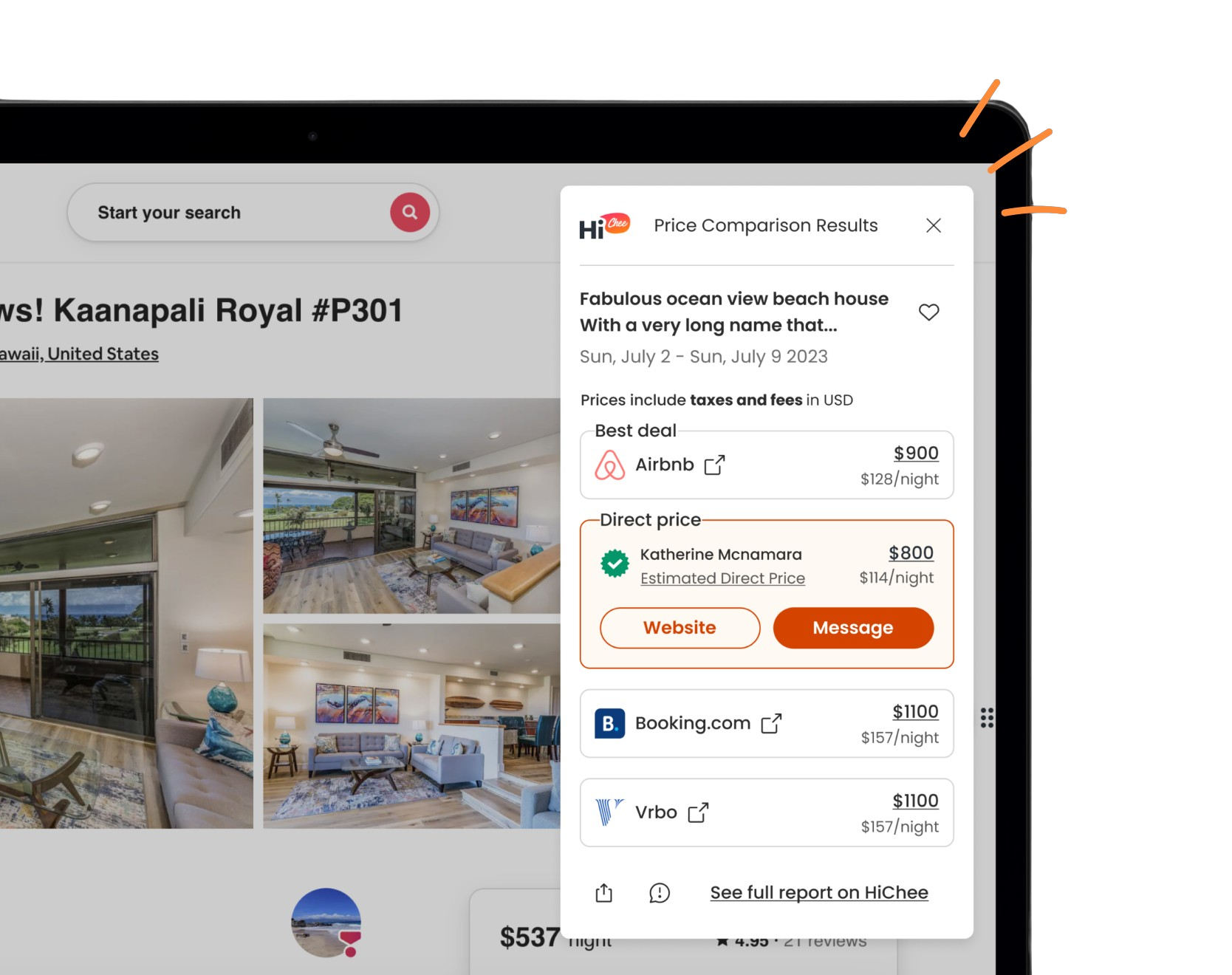le Hangar YACCO & Tiny House - garage automobiles revisité
le Hangar Yacco & Tiny House - Garage Revisité par Benoit Gillet Architecte
fred&ben - the tribe les Archineurs open the doors of their YACCO hangar & its tiny house with swimming pool - car garage restructured into a dwelling by ben - benoit gillet architect - 2 steps from the center - dominant position-view panoramic surrounding hills - the hangar: loft of 150m2-Dedans/Outdoors - fully open living space in double height + mezzanine: master suite in the ground floor + sleeping room + mezzanine dodo annex + 25m2 tiny house: kitchen-water room and sleeping area2 The space Le Hangar YACCO: double height living space: 150m2 in total Loft spirit - ideal for 2 couples and big children or 3 couples - on the ground floor: Living room approx. 80m2 open - Garden view master suite (double vanity - bathtub - shower - toilet) - laundry room - toilet - on the floor: on the mezzanine games room-reading or adjoining function possible (sofa bed sleeping 2 people) of 31m2 with its shower room - toilet - sleeping box 2 people with its shower room La Tiny House: 25 m2 with its terrace - sleeping 2 people - bathroom - toilet - kitchen
Amenities
Community Book-Direct Links
Reviews
Save Even More Money On Your Next Vacation
Got questions?
We are eager to hear from you whether you need to contact our support team, speak with our founders, or simply want to say hello.























































 ShakaCode
ShakaCode ShakaCode
ShakaCode
