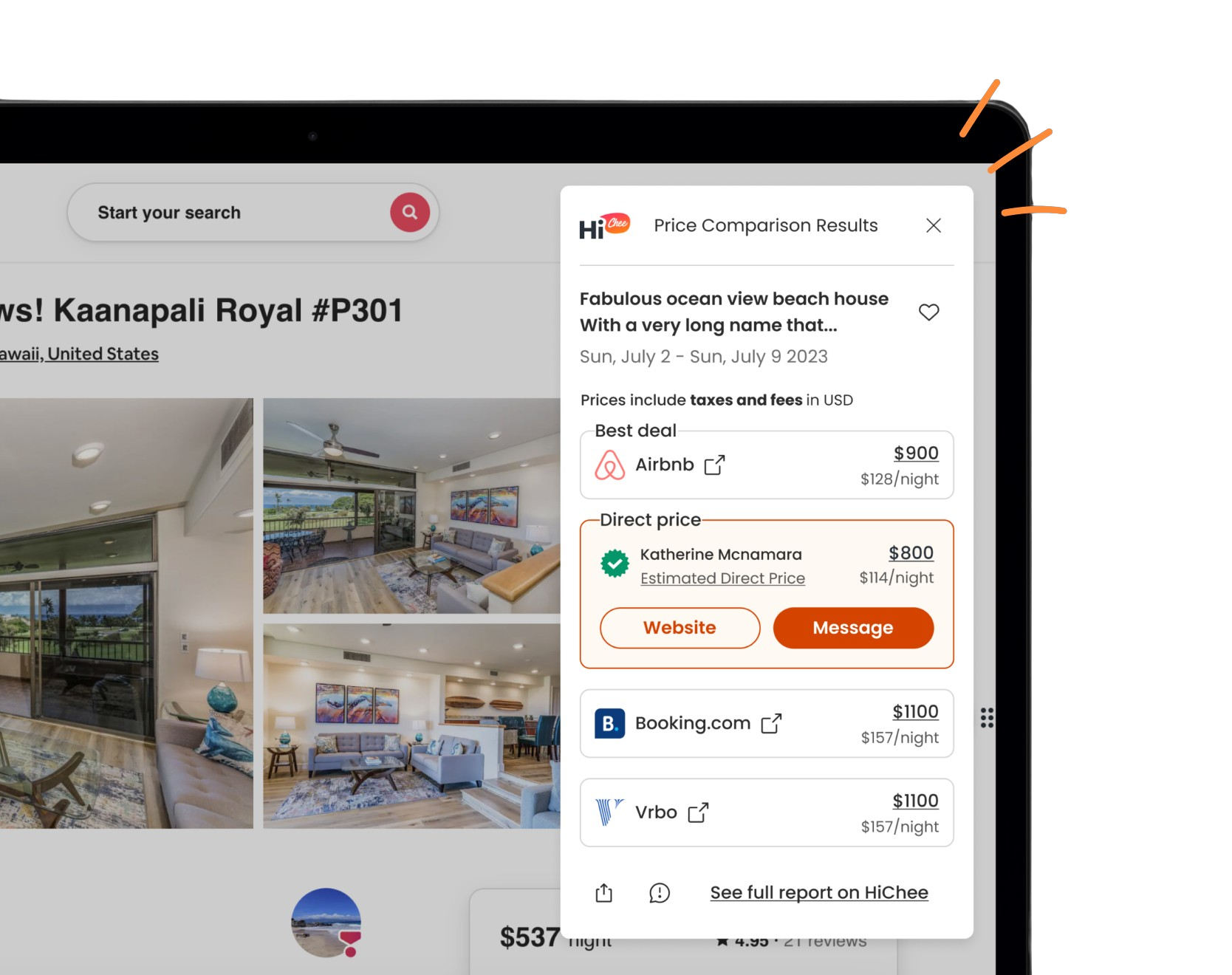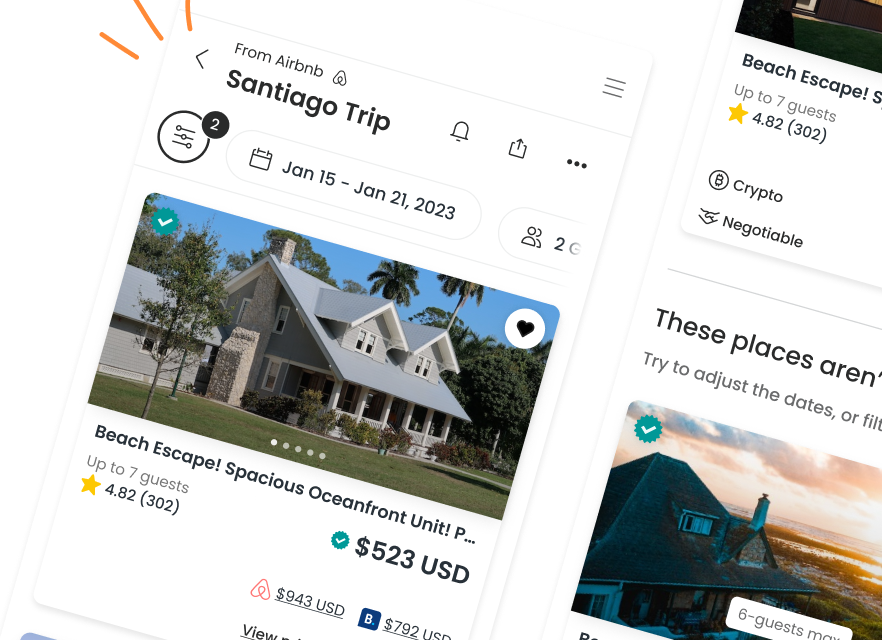Price Comparison Results
3BD with Hot Tub Two Minutes from King Beach
This beautifully updated 3-bedroom home, situated 2 minutes from Kings Beach & next to the golf course, offers an idyllic gateway to year-round fun in Tahoe. In the summertime you are just a short walk to the beach and in the winter a quick drive to the ski resorts! After a day of adventures, this lovely home offers an open main living space, an upstairs play/bonus room, cozy bedrooms, a spacious outdoor space, and a newly-installed hot tub perfect for relaxation and entertainment. The space After a fun-filled day on the beach or out on the slopes, unwind in this recently updated 3-bedroom, 2-bathroom home, surrounded by trees with a golf course next door, it will be your idyllic home away from home in Tahoe! With an open and social layout, an extra playroom/bonus room, private bedrooms, a spacious deck, and a backyard, there is plenty of room for your group to spread out during your stay in Tahoe! Step inside the home to the front hallway, a space separated from the main home by an additional door, offering a great area to store your outdoor gear before settling into the home. As you open the front door, the main living space greets you where you will find an open and spacious kitchen/dining/living room with windows all around filling the space with natural light. Directly ahead of the front door is the kitchen and dining area, a beautiful and well-laid out space that will have everything you need for your dining experience. In the kitchen, you will find ample counter space, beautiful cabinets and woodwork, stainless steel appliances, and all the basic cookware to easily whip up some delicious meals at home. The kitchen boasts a walk-in pantry and a kitchen bar with three bar stools, perfect for grabbing a snack or keeping the chef company. For those needing to keep up with any remote work needs, a cozy workspace is tucked off to the side of the kitchen where a desk and office chair are situated in a quiet nook area. On the other side of the kitchen is the dining area, which boasts a large table with seating for 6. The table is in a central location, so you can stay connected with your group while they prepare meals in the kitchen or relax on the living room couch. Adjacent to the kitchen/dining room is the inviting living room, a stylish area that beckons you to kick back and relax on the plush sectional sofa. A charming hearth boasts a gas fireplace, perfect for warming up on chilly nights while you enjoy a movie. Sliding glass doors that lead out to the deck line the back wall of the living room, offering views of the surrounding area from the comfort of the sofa. Step through the sliding glass doors and enjoy the outdoor retreat in the back of the home, where you will find trees all around and views of the scenic golf course that is adjacent to the home. A hallway off the living room leads down to the two main level bedrooms, along the way you will pass a laundry room with sliding barn doors and a full-size washer and dryer. At the end of the hallway, you will find the first cozy bedroom, boasting a queen-size bed with matching nightstands and lamps, charming decor and artwork, and a large window framing lovely tree views. The bedroom features ample storage space with a closet and a 4-drawer dresser, and a mounted TV so you can enjoy movies while relaxing in bed. Steps away from the first bedroom is the second bedroom, perfect for families traveling with little ones or those looking to share a room, this bedroom features a queen-size bed AND a twin-over-full bunk bed. The room includes two nightstands with lamps, two large windows, and a large closet so you can comfortably store all your personal items. Conveniently located near the two main level bedrooms is a full bathroom with a lovely wood single-sink vanity and a step-in shower. A second level of the home features a bedroom and an additional living room that is set up as a playroom perfect for the little travelers in your group. The playroom offers an open space for little ones to move around and play and includes a nugget couch, an oversized rug, and a mounted TV. On the other side of the second floor is the master bedroom, a private space offering a quiet retreat to recharge. The master bedroom features a king-size bed atop a plush oversized rug, matching nightstands on either side, a closet, and an en suite bathroom. Freshen up before bed in the master bathroom, outfitted with a double-sink vanity and a spacious step-in shower. This home is the perfect home base for families and groups to enjoy all Tahoe has to offer! STR Permit Number: STR22-5482 Max Occupancy: 9 Parking Info: Parking is available on the property, with 2 spaces in front of the home and 2 spaces in front of the garage. Guest access Guests will have access to the entire home, a backyard and deck, newly-installed hot tub and 4 parking spots in the driveway in front of the home. Other things to note Guests will not have access to the garage. Please keep in mind that if you plan to ski, you are responsible for verifying the ski resorts' opening and closing dates.
Amenities
Community Book-Direct Links
Reviews
Location
United States · California · Tahoe VistaSave Even More Money On Your Next Vacation
Got questions?
We are eager to hear from you whether you need to contact our support team, speak with our founders, or simply want to say hello.










































 ShakaCode
ShakaCode ShakaCode
ShakaCode
