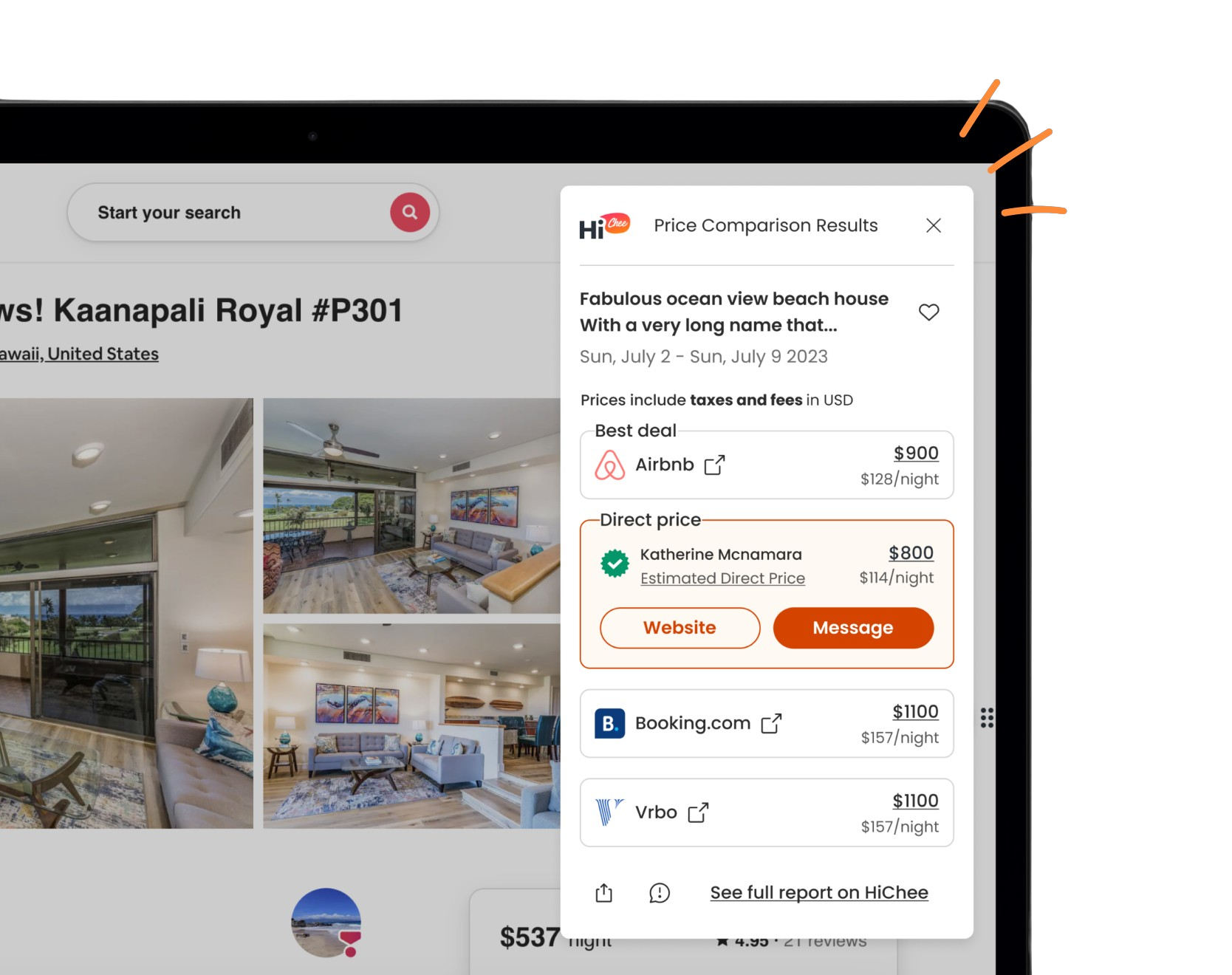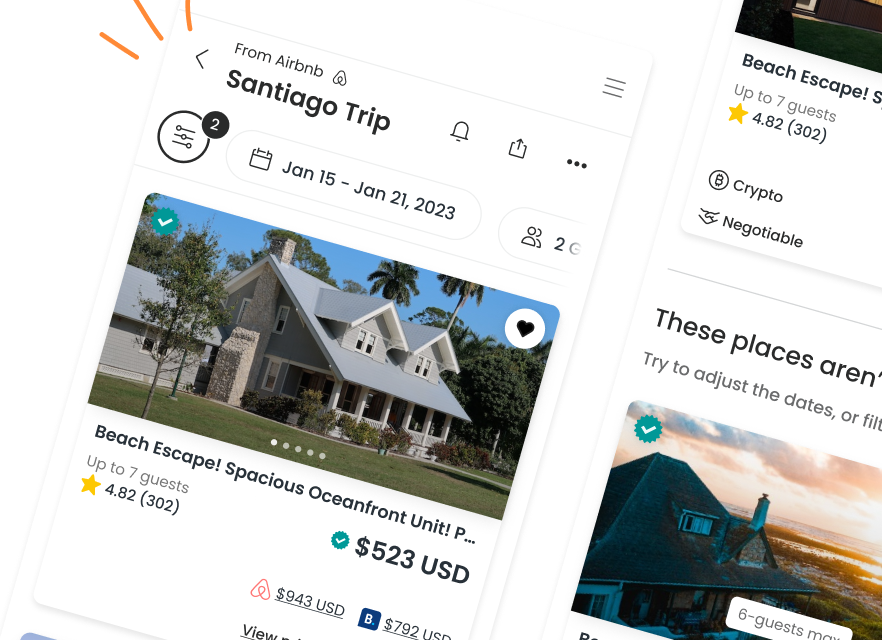Price Comparison Results
Principi di Piemonte
Residenza Mediterranea - Principi di Piemonte
In the heart of Tirrenia, discover our apartment with a distinct atmosphere: - A spacious stay for your gatherings, - A well-equipped kitchen for your culinary creations, - A double bedroom, - An elegant bathroom for your moments of care. Outside, the PAID pool not included in the price of the accommodation ,promise relaxation and fun. Pool bar/restaurant Your little paradise awaits you The space The former marine colony "Principi Umberto e Maria Josè di Piemonte", intended for a temporary colony for the children of the Air Force personnel, was built by the Cassa di Risparmio di Pistoia e Pescia on the occasion of the centenary of the foundation of the Cassa itself. The resolution of the podestà for the construction of the complex is dated March 9, 1932 and the work, entrusted to the Monfardini Company of Pistoia, was completed between June 1932 and May 1933. In 1936 it was rented to the Pistoia Combat Fasci Federation and in 1941 it passed to the Italian Youth of the Littorio. After the war, during which it had been abandoned, the colony resumed its business and in 1960 came to Cassa di Risparmio di Pistoia e Pescia, until, in 1974, it ceased all activities and was abandoned. In the early 2000s, it was restored. Description View of the pavilion towards the sea Gathering points for the two factory bodies Adjacent to the former Colonia Regina Elena, the complex extends over a covered area of 3,196 square meters, in the center of a plot of about 28,000 square meters closed towards Viale Tirreno by a narrow gate between two houses originally intended for a concierge. It consists of two pavilions arranged parallel to the sea connected to each other by a porch enclosed by windows, through which the axis of symmetry of the complex passes. The resulting floor plan form, that of an airplane facing the sea, is to symbolize, according to a typical design process of the time, the original destination of summer village for the children of the Air Force staff. The main pavilion, on the sea side, is raised on a base and rises on three floors above ground. It is divided into a slightly advanced central core, where the double ramp staircase housed at the bottom in a semi-cylindric compartment, with two wings intended for dormitories, closed by lower semi-circular headers where the toilets and secondary stairs are located. The fronts are crowned by a stunning masonry frame and characterized by long rows of windows, rectangular on the ground floor and on the first floor and arched on the second floor, which, before the restoration, were all still equipped with the original elegant wooden fixtures, removed because they were totally degraded. The front towards the sea is entirely perimetered by a porch supported by square section pillars, which is the long terrace overlooking the French doors on the first floor. In correspondence with the central body, the loggia widens into a large semicircle pronao supported by seven columns that, reiterating the symbolic intentions, would identify themselves with the pillars of the Regime.[1] The central sector, divided by three rectangular openings, is also engraved on the thick band of the word "Colonia Principi di Piemonte" and is decorated with two coats of arms inserted between the windows of the second floor. The axis of connection with the back pavilion consists of a covered porch with roof and enclosed by large rectangular windows, arranged in the center of the two buildings as an airplane fuselage. Deferred in character, the building towards the street rises on one floor above ground and was originally intended for kitchens, pantry and refectory. It consists of an extended body with semi-circular headboards and repeats on the side towards the road, in the middle of the central sector, the reason for the semi-cylindric outpost already characterizing the back front of the main building. Recent studies have highlighted the symbolic intent of the plane depiction, in the shape of an airplane and the clear geometric rigor of the building.[2] The colony still maintains a character of marked elegance "of neoclassical"[3] that in the general panorama, of rationalist language, of the colonies arranged along the Tyrrhenian Avenue, makes it a unique and valuable example. Guest access As guests, you'll have free access to common spaces, including the well-maintained garden and relaxing pool. We will provide you with the keys for exclusive access to the beach and you can take advantage of the parking included for your convenience. Registration number IT050026A1DMKRE5XM
Amenities
Community Book-Direct Links
Reviews
Location
Italy · Toscana · CalambroneSave Even More Money On Your Next Vacation
Got questions?
We are eager to hear from you whether you need to contact our support team, speak with our founders, or simply want to say hello.


















































 ShakaCode
ShakaCode ShakaCode
ShakaCode
