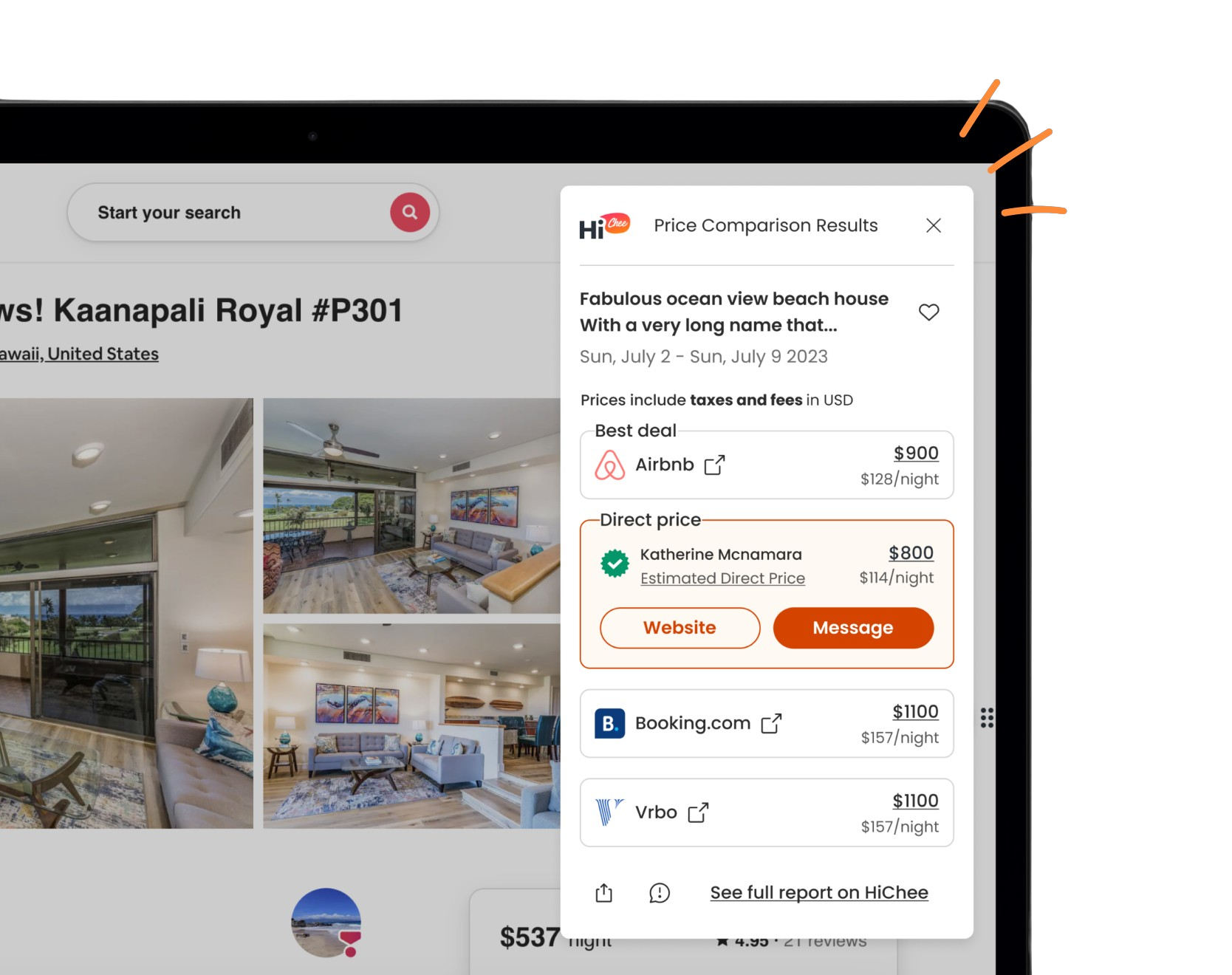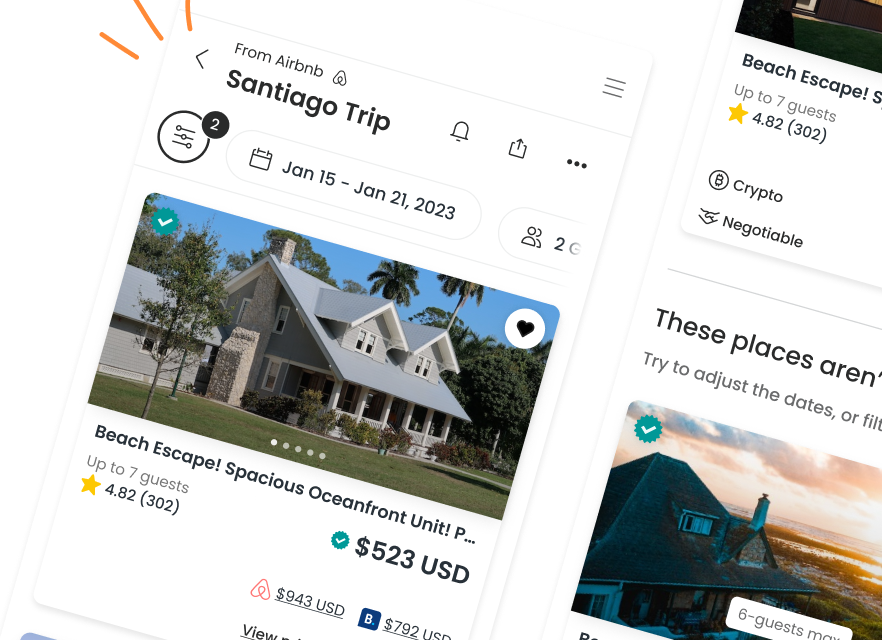Price Comparison Results
"Special rates in September and October"
Restored with careful attention to detail and Italian tradition, the home’s massive chestnut beams, stone walls and locally crafted terra cotta floors are paired with modern comforts and finishes as well as handpicked antiques and furnishings. Light and spacious, the home includes a bright sitting room and sunroom leading to the expansive professional grade eat in kitchen that boasts it’s own fireplace, all with large picture windows that capture the stunning panoramic views of the countryside. Just left of the main living spaces, there are two large en suite master bedrooms both with stunning views. The stairs lead up to the farmhouse tower, and open plan en suite sleeping and living space along with a majestic en suite master bedroom with an enormous picture window overlooking the entire property and the Sabine hills beyond.
Amenities
Spaces
Community Book-Direct Links
Reviews
Location
Italy · Torricella in SabinaSave Even More Money On Your Next Vacation
Got questions?
We are eager to hear from you whether you need to contact our support team, speak with our founders, or simply want to say hello.

























 ShakaCode
ShakaCode ShakaCode
ShakaCode
