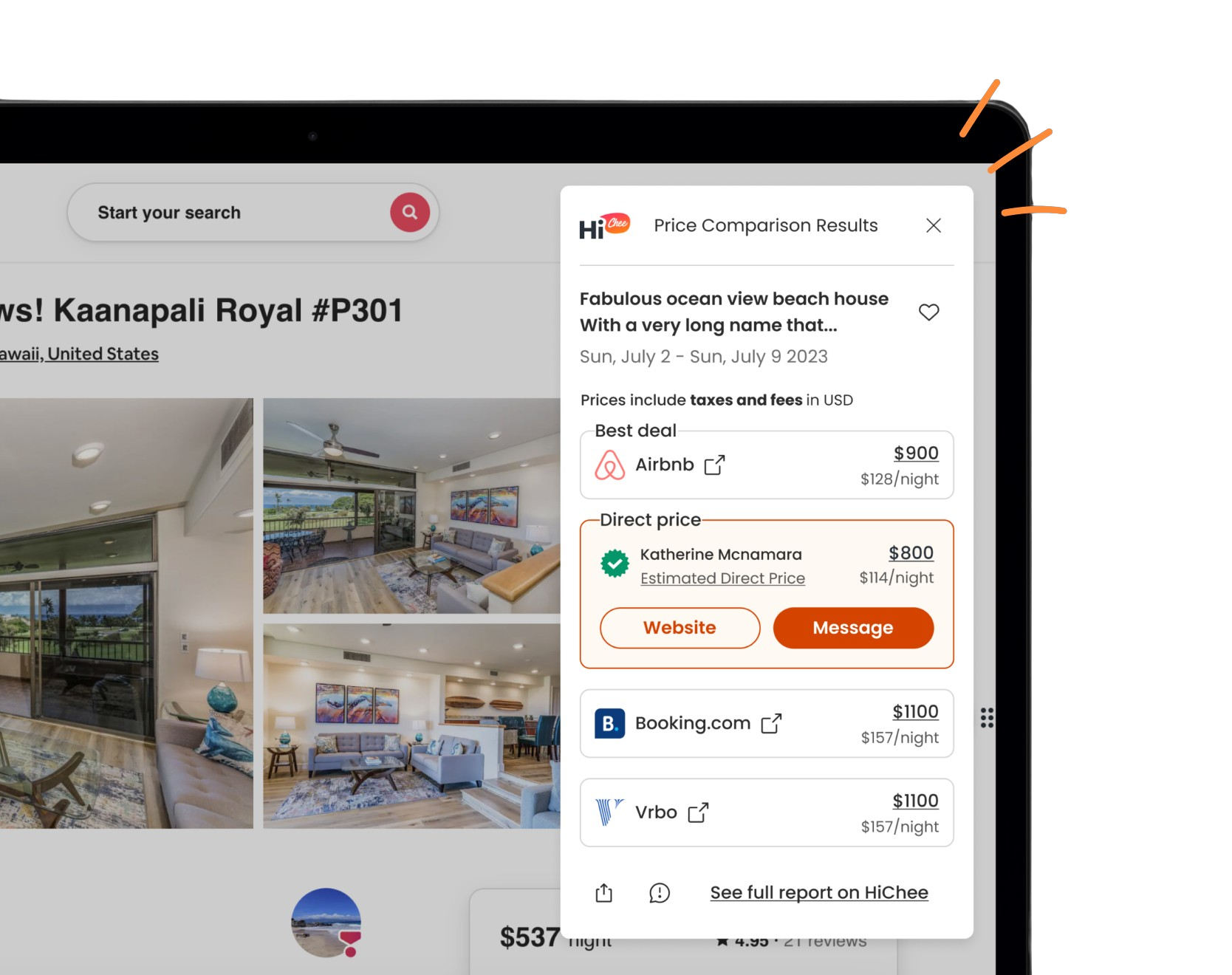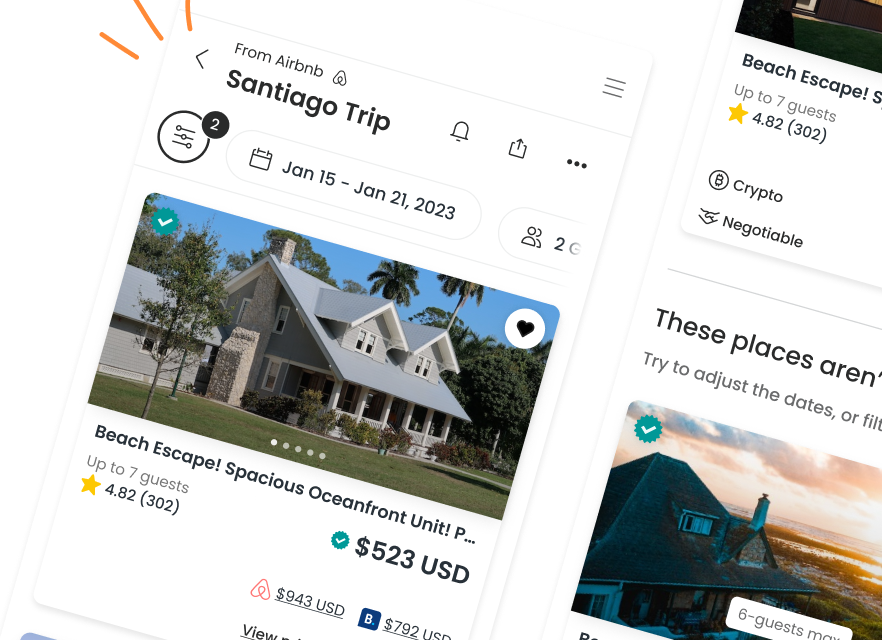Villa Prodigio Grande: A splendid seventeenth-century three-story historical villa located in the heart of the Franciacorta, with Free WI-FI.
Villa Prodigio Grande is a splendid seventeenth-century three-story historical villa located in the heart of the Franciacorta. It sleeps 20 people. From Villa Prodigio Grande you will enjoy a lovely view of the greenery and of the other buildings. Villa Prodigio Grande is 700 square meters (7500 square feet). It features a private swimming pool, a private patio, a private garden and WI-FI Internet access. You will be in the center of Erbusco, where you will find restaurants, shops and public transportation. You will find the closest restaurant at 200 meters (660 feet), a grocery store at 600 meters (660 yards), the bus stop at 200 meters (660 feet) and the closest beach (Iseo) at 11 km (roughly 6.8 miles). You will reach Villa Prodigio Grande from the parking area going up a route that includes approximately five stairway steps. You will not need a car to stay at Villa Prodigio Grande. If you do have one, you will be able to park it free of charge inside the entrance gate. Please kindly note. The rental price includes: final cleaning; parking; linens, changed mid-week; towels, changed twice a week; electricity. Available for a fee, if desired:chef/cook. Swimming Pool The swimming pool is 7 meters (23 feet) large by 15 meters (50 feet) long, from 1 meter (3.3 feet) to 2.5 meters (8 feet) deep. The area is equipped with a table, chairs, a sun umbrella, deck chairs, sun loungers and an external shower. From the swimming pool you will enjoy a spellbinding view of the greenery and of the garden. The pool is open from the beginning of May until the beginning of October. Patio The patio is 40 square meters (430 square feet) large. It is partly shaded by an elegant porch. It is equipped with two small sofas and armchairs. From the patio you will enjoy a lovely view of the garden. Garden The garden is 3000 square meters (32300 square feet). It is partly shaded by tall trees. The garden is equipped with a small sofa and armchairs, as well as with tables and chairs. Here you will also find a portable barbecue. Ground FloorLiving Room 1 The first living room is paved with terracotta tiles. The ceiling is high and vaulted. The furnishings are elegant and refined, featuring some antique pieces, a suspended chandelier and paintings, and include sofas, armchairs and a desk. In this room you will find a grand piano (please contact us before making your reservation if you plan to use the piano, as we need to make sure that it is in working order). There is an age-old and impressive fireplace made of stone. In this room you will find a television (local channels). From the living room you will be able to enter the patio through a French door. The room also has three large windows. Living Room 2 You will be able to enter the second living room from the dining room. The ceiling boasts a cross vault. The furnishings are elegant and refined, featuring some antique pieces and a suspended chandelier, and include a sofa, armchairs and a desk. In this room you will find a television (local channels). From the living room you will be able to enter the garden through a French door. The room also has a large window. Dining Room You will be able to enter the dining room from a corridor. The ceiling is high and vaulted. The furnishings are elegant and refined, and include some antique pieces and a suspended chandelier. The dining table can accommodate 20 guests. There is an age-old and impressive fireplace made of stone. From the dining room you will be able to enter the patio and the garden through two French doors. The room also has two large windows. Study You will be able to enter the study from the second living room. The furnishings are elegant and refined, and include some antique pieces. They include a sofa, two armchairs and a desk. From the study you will be able to enter the patio through a French door. The room also has a large window. Kitchen You will be able to enter the kitchen from the first living room through a corridor. The floor is paved with Venetian mosaic. It is equipped with a six-burner gas cooker, an electric oven, a refrigerator with freezer, a dishwasher, a microwave oven, an Italian-style coffee-maker, a toaster and a kettle. The kitchen has two arched windows. Half bath The half-bath is equipped with a washbasin and a toilet. You will be able to enter it from the first living room through a corridor. Laundry room You will be able to reach the laundry room from the first living room through a corridor. Here you will find a washing machine, an iron and an ironing board at your disposal. First FloorBedroom 1 You will be able to enter the first bedroom through a corridor. The bedroom has a matrimonial bed (160 cm/63 inches, wider than a queen-size bed). The furnishings include an armchair, a chaise longue and a desk. The room has three large windows. Bedroom 2 - a suite This suite is made up by two interconnected rooms: a sleeping area and a sitting area. You will be able to enter the second bedroom through a corridor. The bedroom has a matrimonial bed (160 cm/63 inches, wider than a queen-size bed). The furnishings include a sofa, a bedroom chair and a divan bed for one guest. The room has two large windows. In the bedroom you will find a card table. Bedroom 3 - a suite This suite is made up by two interconnected rooms: a sleeping area and a sitting area. You will be able to enter the third bedroom through a corridor. The bedroom has a matrimonial bed (160 cm/63 inches, wider than a queen-size bed). The furnishings include an armchair, a divan bed for one guest and a desk. The room also has a Juliet balcony, as well as three large windows. In the bedroom you will find a card table. Bedroom 4 You will be able to enter the fourth bedroom through a corridor. The ceiling boasts a cross vault. It has two twin beds (80 cm/32 inches), that can be pushed together into a matrimonial bed if requested (please contact our staff in advance to make arrangements). The furnishings include a small sofa, an armchair and a desk. The room has a large window. Bedroom 5 You will be able to enter the fifth bedroom through a corridor, climbing four steps. It has two twin beds (80 cm/32 inches). The room has two windows. Bathroom 1 The first bathroom is equipped with a washbasin, a toilet, a bathtub with shower wand and a hairdryer. You will be able to enter the bathroom through a corridor. Bathroom 2 The second bathroom is equipped with a washbasin, a toilet, a bathtub with shower wand and a hairdryer. You will be able to enter the bathroom through a corridor. Bathroom 3 The third bathroom is equipped with a washbasin, a toilet, a bathtub with shower wand and a hairdryer. You will be able to enter the bathroom through a corridor. Bathroom 4 The fourth bathroom is equipped with a washbasin, a toilet, a shower and a hairdryer. You will be able to enter the bathroom through a corridor. Second FloorBedroom 6 You will be able to enter the sixth bedroom through a corridor. The ceiling is sloped, is made of wood and has an height of 1.80 meters (5.9 feet) at its lowest point. The room has a matrimonial bed (160 cm/63 inches, wider than a queen-size bed). The room has a window. Bedroom 7 You will be able to enter the seventh bedroom through a corridor. The ceiling is made of wood. It has two twin beds (80 cm/32 inches). The room has three large windows. Bedroom 8 You will be able to enter the eighth bedroom through a corridor. The ceiling is sloped, is made of wood and has an height of 1.80 meters (5.9 feet) at its lowest point. It has two twin beds (80 cm/32 inches). The furnishings include a desk. The room has two windows. Bedroom 9 You will be able to enter the ninth bedroom through a corridor. The ceiling is sloped, is made of wood and has an height of 1.80 meters (5.9 feet) at its lowest point. The room has a matrimonial bed (160 cm/63 inches, wider than a queen-size bed). The furnishings include a sofa and a bedroom chair. The room has a small window. Bathroom 5 The fifth bathroom is equipped with a washbasin, a toilet, a bathtub with shower wand and a hairdryer. You will be able to enter the bathroom through a corridor. Bathroom 6 The sixth bathroom is equipped with a washbasin, a toilet, a bathtub with shower wand and a hairdryer. You will be able to enter the bathroom through a corridor. Please kindly note. The rental price includes: final cleaning; parking; linens, changed mid-week; towels, changed twice a week; electricity. Available for a fee, if desired:chef/cook.
Amenities
Good for
Community Book-Direct Links
Reviews
Save Even More Money On Your Next Vacation
Got questions?
We are eager to hear from you whether you need to contact our support team, speak with our founders, or simply want to say hello.































































 ShakaCode
ShakaCode ShakaCode
ShakaCode
