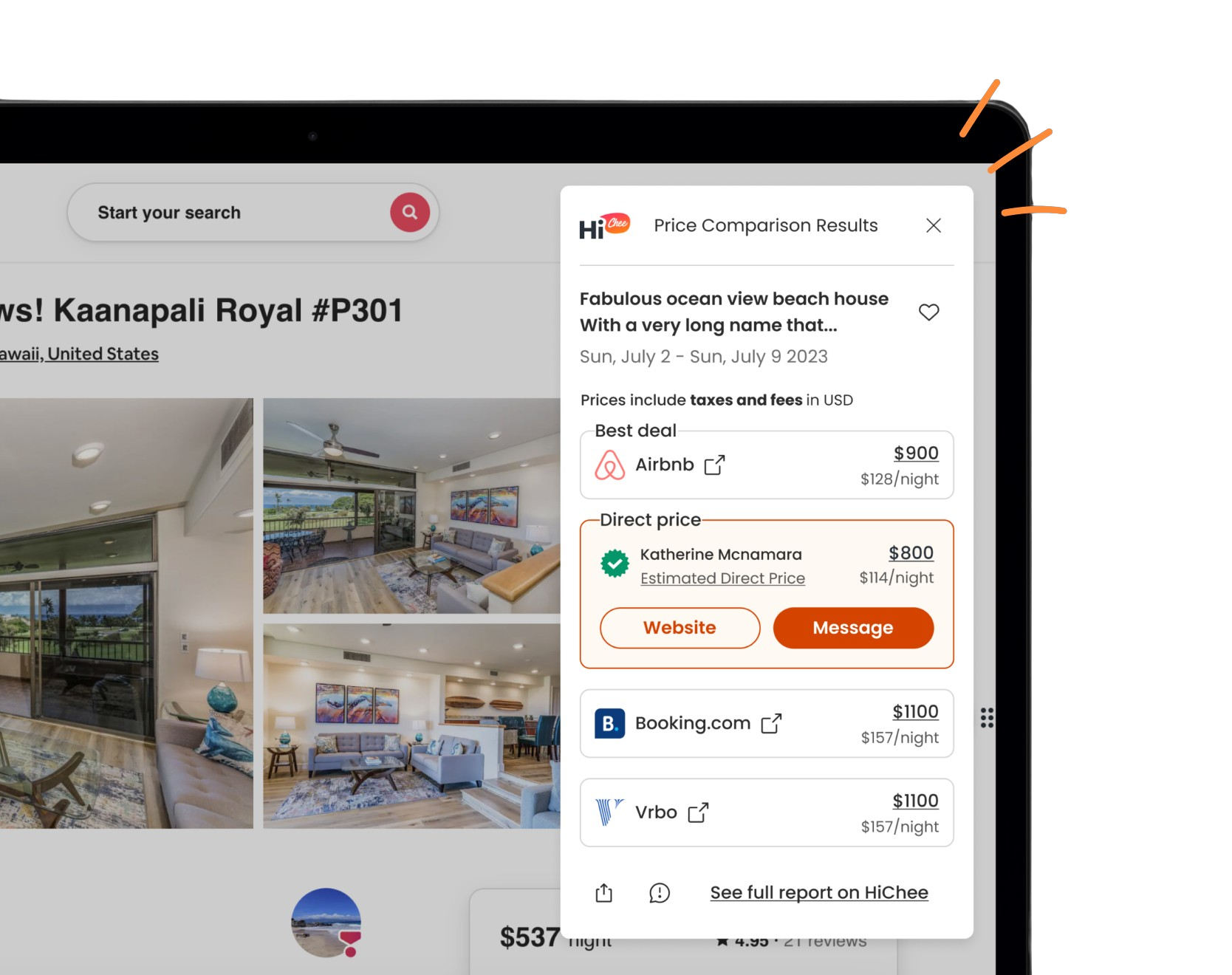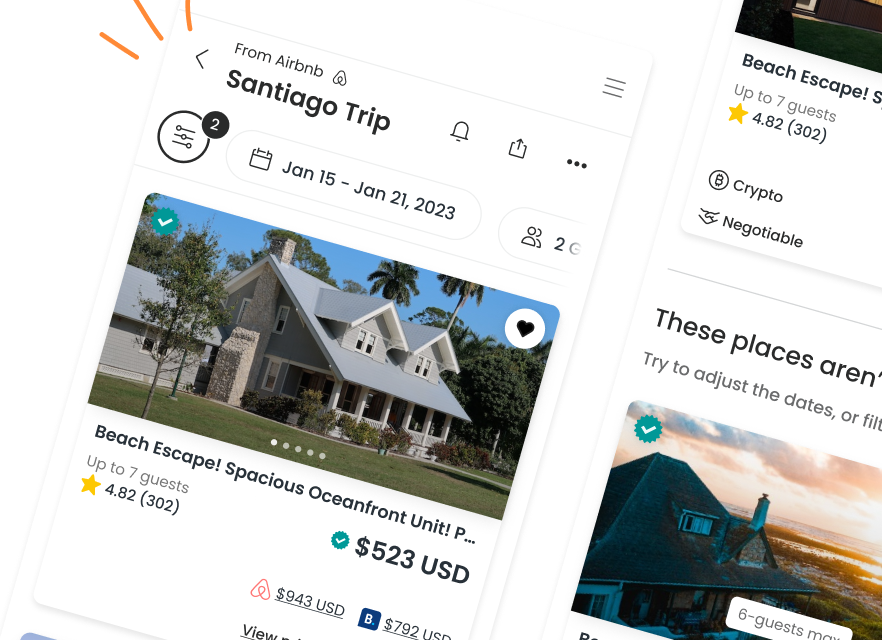Villa Trotta: A characteristic two-story ancient house made of stone, with Free WI-FI.
Villa Trotta is a characteristic two-story ancient house made of stone. It sleeps 12 people. From Villa Trotta you will enjoy a charming view of the valley and of the gulf of Salerno far in the horizon. Villa Trotta is 250 square meters (2690 square feet). It features a private swimming pool, two wide private terraces with a view of the sea, a private patio, a private garden, air conditioning (please read description below to check in which rooms the units are installed) and WI-FI Internet access. You will be roughly 1.6 km (one mile) from Perdifumo, where you will find a restaurant and shops. You will find the closest beach at 9 km (roughly 5.6 miles). You will reach Villa Trotta from the parking area without having to climb any steps. To stay at Villa Trotta you will need a car. You will be able to park it on the premises. Please kindly note. The rental price includes: final cleaning; linens; towels; Wi-Fi Internet connection; electricity up to 100 kWh per week.Available upon request: baby bed. To be paid at the property:electricity over 100 kWh per week according to consumption EUR 0.50/kWh. Refundable security deposit paid cash upon arrival: EUR 150 (it is returned to you at check-out). Villa Trotta is an old stone countryside house surrounded by green and located on a hill overlooking the sea. Villa Trotta is located on the slope of a hill covered in olive groves and Mediterranean vegetation. It is sun drenched and features a wide view of the surrounding green valley, of the blue of the sea, and far in the horizon, of the entire Gulf of Salerno, the Amalfi Coast and Capri. The Cilento is the birthplace of the famed "Mediterranean Diet" by Ancel Keys. At Villa Trotta you can sample and learn the basics by reserving a cook for dinners based on local, seasonal products or for a cooking class. You could also book a guided tours of of a winery, an olive oil mill, or a cheese producer where they make the renowned mozzarella di bufala. The villa is surrounded by the green of a 3-hectare private land partially cultivated with olive trees and partially covered by the lush Mediterranean vegetation. The villa has thick stone walls which maintain the inside naturally fresh even during summer. Villa Trotta is perfect for families: you will have privacy and a lot of space for children to play and for the peacefulness longed by adults either inside or outside the house. In addition, you will have the fascination of an authentic old Italian countryside house, where all members of the family, grandparents, great-grandparents, children and grandchildren, lived together until the end of the last century. At Villa Trotta you will have large outdoor spaces available: in front of the main façade of the house there is a pool and large terrace, both featuring a wide view of the valley and the sea far ahead. You will enjoy stopping for a second to watch the sunset on this large terrace: you might even catch some magical moments, such as when the sky turns from light blue to deep and intense hue of the same color and the stone façade of the house shines under the razing golden-light beams of the sun. At the same time the orange circle of the sun in the horizon seems to plunge into the sea in a triumph of colorful reflexes in orange, red, and violet…And when late night falls, turn off all the outside lights of the house for a second and stop to enjoy the Milky Way and the constellations of Ursa Major and Cassiopea, which slowly run across the sky as hours go by … A second large terrace, just as panoramic as the aforementioned one, is located on the first floor, on the same level of all the bedrooms. Both the pergola and the garden with a lawn and flowers lie in front of the whole lateral façade of the house, where there are also the patio doors of the kitchen and the dining-room. The lush kiwi pergola covers a wide patio paved in stone. Under such pergola, you will have a large table with chairs, perfect for an outdoor breakfast in the early fresh hours of the morning. Besides the garden with flowers, you can also reach the rustic garden with fruit trees: apricots, cherries, kakis, walnuts, grapes, figs, apples, among others. Depending on the season, you and your children will be invited to pick ripe fruits straight from the trees! Outside the house, along the second lateral façade, you will have a large portico covered by a canopy with shores and roof tiles, under which there is the wood-fired oven and the brick barbecue. You might even have fun while preparing pizza if you want. Villa Trotta was built taking into consideration the sloping land of the place. The house is two-storey high. Both floors are connected through an indoor staircase, but they are also reached straight from the garden or from the street. Swimming Pool The swimming pool is 5.5 meters (18 feet) large by 10 meters (33 feet) long, from 1 meter (3.3 feet) to 2.4 meters (7.8 feet) deep. The area is equipped with sun umbrellas, deck chairs, sun loungers and an external shower. By the pool you will also find a bathroom which is spacious and equipped with a washbasin, a toilet, a fully enclosed shower and a hairdryer. From the swimming pool you will enjoy a broad view of the whole arch-shaped Gulf of Salerno and of the greenery. The pool is open all year round, although it is not heated. Garden The garden is 200 square meters (2150 square feet) large. It is partly shaded by a kiwi pergola. It is equipped with a table, chairs and an external shower. Bottom FloorPatio The patio is 100 square meters (1076 square feet) large. It is partly shaded by a porch made of stone. It is equipped with long masonry benches and with tables, chairs, deck chairs and sun loungers. Here you will also find a brickwork barbecue and a wood-fired pizza oven. From the patio you will enjoy a breathtaking view of the valley and of the sea at a distance. Living Room The living room is paved with terracotta tiles. The ceiling has characteristic exposed wood beams. The furnishings are cozy and comfortable, and include some antique pieces. The furnishings include three sofas and two armchairs. There is a big and age-old fireplace made of stone. The dining table can accommodate four guests. In this room you will find a satellite television (local channels), a DVD player and a CD player with FM radio. From the living room you will be able to enter the patio with a broad view of the sea and of the valley below through two French doors. The room also has a window with a view of the greenery. Dining Room The dining table can accommodate eight guests. From the dining room you will be able to enter the garden through a French door. The room also has two windows with a view of the garden. Kitchen The kitchen is equipped with a three-burner gas cooker, an electric oven, a large refrigerator with freezer, a dishwasher, a microwave oven, an Italian-style coffee-maker, an American-style coffee-maker (bring your filters!), a toaster and other small appliances. There is a practical fireplace made of bricks. The dining table can accommodate 12 guests. From the kitchen a French door will take you to the garden. The room also has a window with a view of the sea. Bathroom 1 The first bathroom is spacious and equipped with a washbasin, a toilet and a fully enclosed shower. You will be able to enter the bathroom from the corridor. Top FloorTerrace The terrace is 15 square meters (160 square feet) large. From the terrace you will enjoy a charming view of the coast and of the sea at a distance. Bedroom 1 with en-suite bathroom You will be able to enter the first bedroom from the main entrance hall. The ceiling has characteristic exposed wood beams. The furnishings are warm and welcoming. The room has a matrimonial bed (160 cm/62 inches, wider than a queen-size bed) and a single bed (80 cm/32 inches). The room has a window. The bedroom is equipped with an air conditioning/heating unit. This bedroom has an en-suite bathroom, equipped with a washbasin, a toilet, a hydromassage shower and a hairdryer. Bedroom 2 You will be able to enter the second bedroom from the corridor. The floor is paved with terracotta tiles. The ceiling has characteristic exposed wood beams. The room has a matrimonial bed (160 cm/62 inches, wider than a queen-size bed) and a single bed (80 cm/32 inches). The room has a window with a view of the garden and of the sea at a distance. The bedroom is equipped with an air conditioning/heating unit. Bedroom 3 You will be able to enter the third bedroom from the corridor. The floor is paved with authentic early-twentieth-century decorated tiles. The furnishings are cozy and comfortable, and include some antique pieces. The room has a matrimonial bed (160 cm/62 inches, wider than a queen-size bed). An additional twin bed (80 cm/32 inches) is available (if requested in advance) to make it a triple room (without exceeding the maximum occupancy of twelve guests). From the bedroom you will be able to enter the terrace with a broad view of the sea and of the valley below through a French door. Bedroom 4 You will be able to enter the fourth bedroom from the corridor. The floor is paved with authentic early-twentieth-century decorated tiles. The room has a matrimonial bed (160 cm/62 inches, wider than a queen-size bed). The room has a Juliet balcony with a broad view of the sea and of the valley below. The bedroom is equipped with an air conditioning/heating unit. Bedroom 5 You will be able to enter the fifth bedroom from the corridor. The floor is paved with authentic early-twentieth-century decorated tiles. It has two twin beds (80 cm/32 inches), that can be pushed together into a matrimonial bed if requested (please contact our staff in advance to make arrangements). The room also has a window with a view of the greenery and of the hills. The room has a Juliet balcony with a broad view of the sea and of the valley below. The bedroom is equipped with an air conditioning/heating unit. Bathroom 2 The second bathroom is spacious and equipped with a washbasin, a toilet, a hydromassage shower and a hairdryer. Here you will also find a washing machine, an iron and an ironing board. The bathroom has a French door that will allow you to reach a terrace. You will be able to enter the bathroom from the corridor. Bathroom 3 The third bathroom is equipped with a washbasin, a toilet, a hydromassage shower and a hairdryer. You will be able to enter the bathroom from the main entrance hall. Please kindly note. The rental price includes: final cleaning; linens; towels; Wi-Fi Internet connection; electricity up to 100 kWh per week.Available upon request: baby bed. To be paid at the property:electricity over 100 kWh per week according to consumption EUR 0.50/kWh. Refundable security deposit paid cash upon arrival: EUR 150 (it is returned to you at check-out).
Amenities
Good for
Community Book-Direct Links
Reviews
Save Even More Money On Your Next Vacation

Got questions?
We are eager to hear from you whether you need to contact our support team, speak with our founders, or simply want to say hello.







































































































 ShakaCode
ShakaCode ShakaCode
ShakaCode
